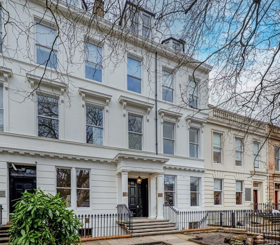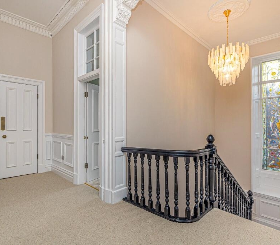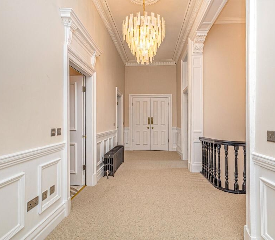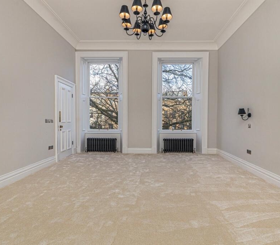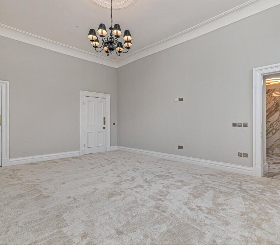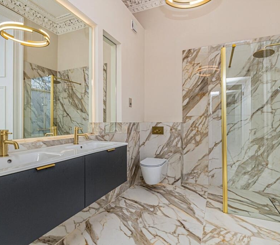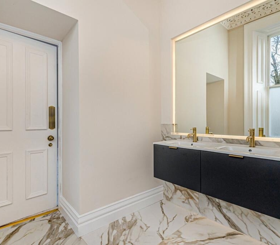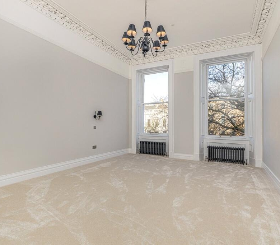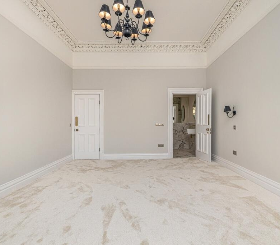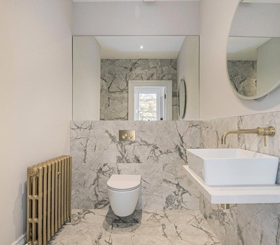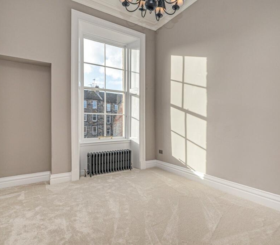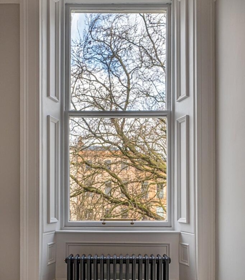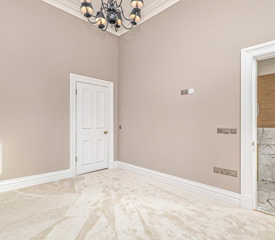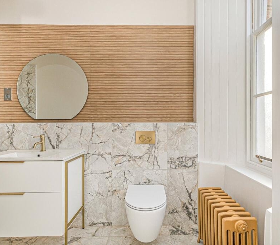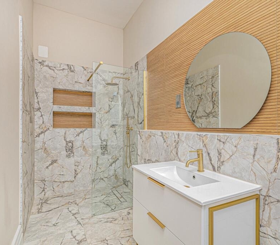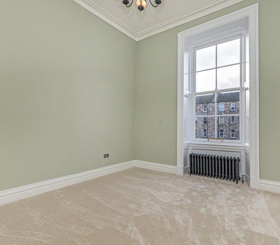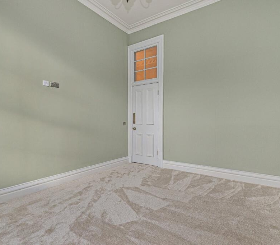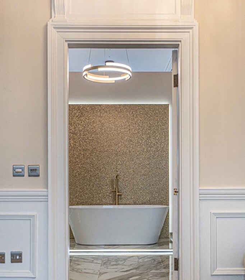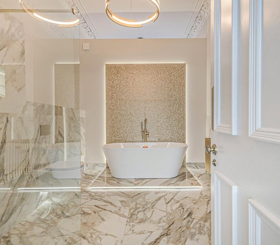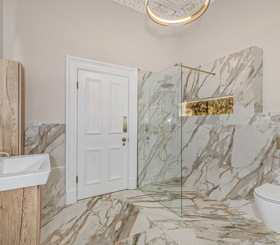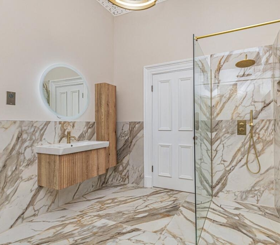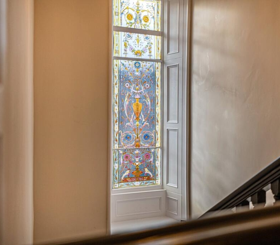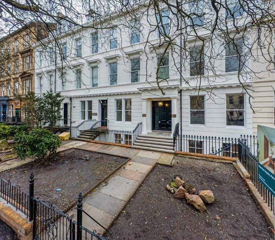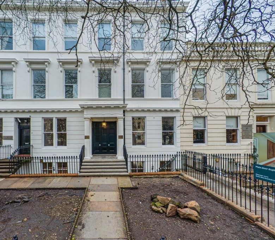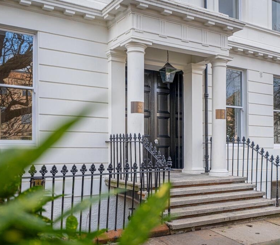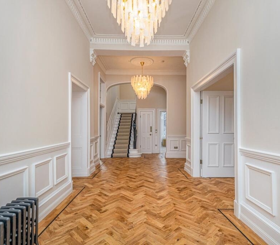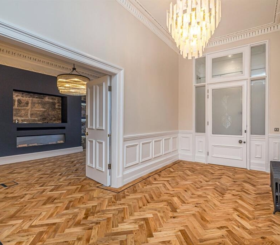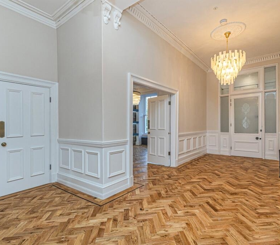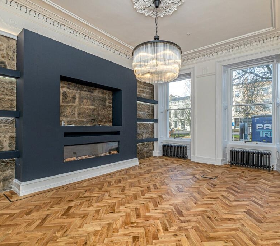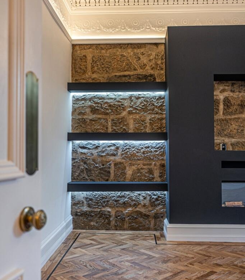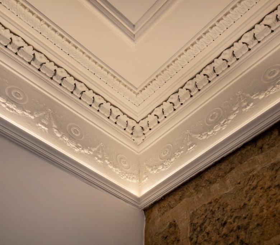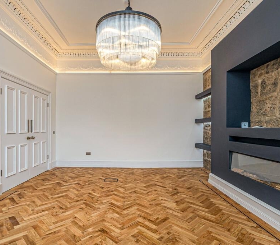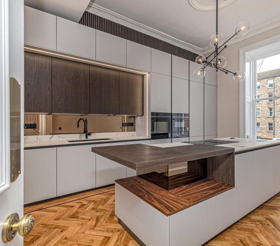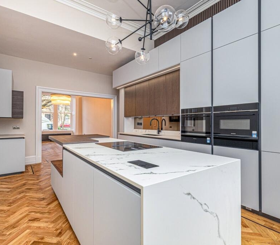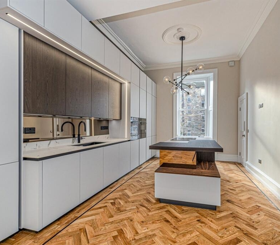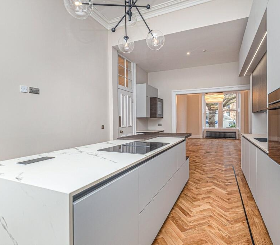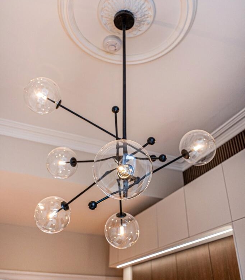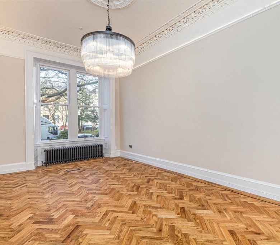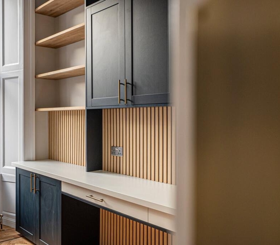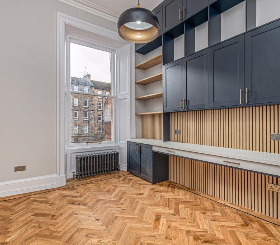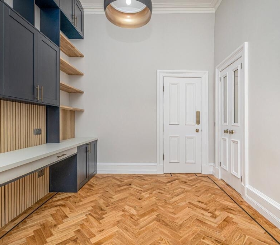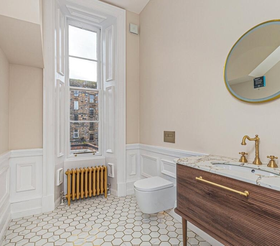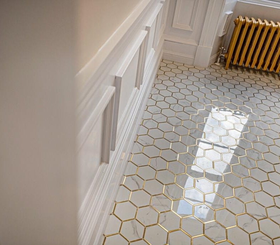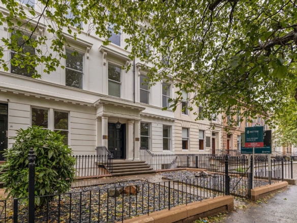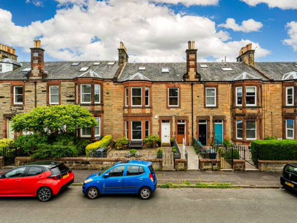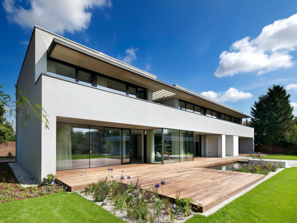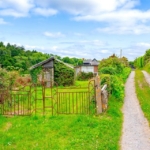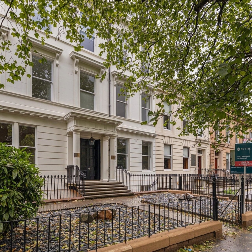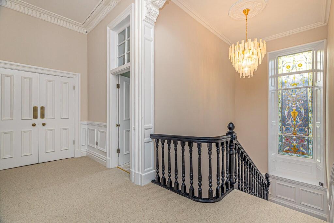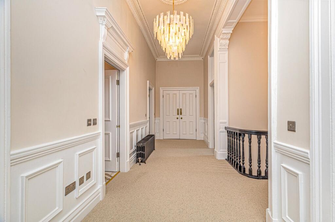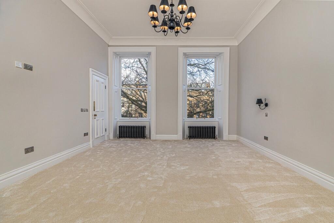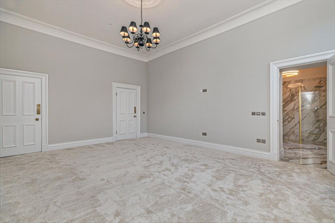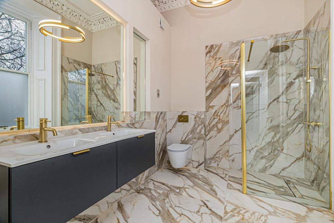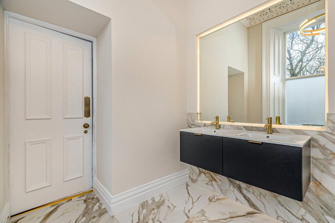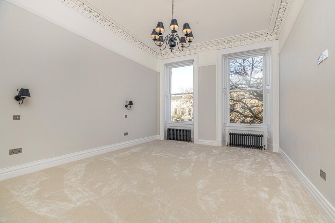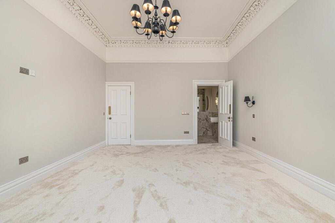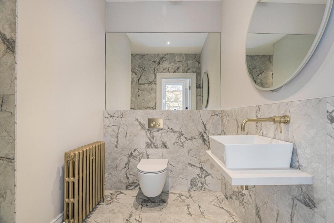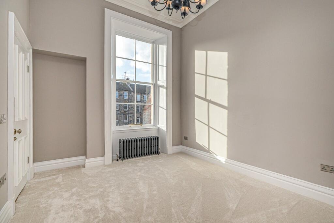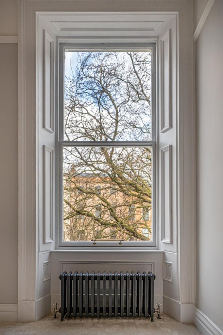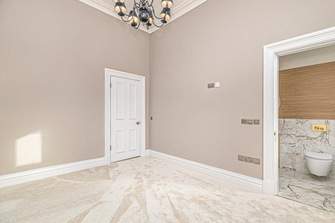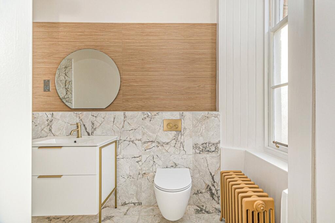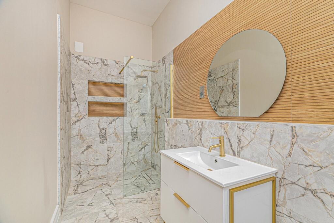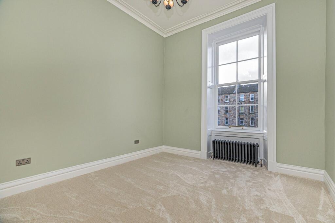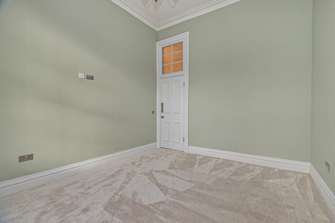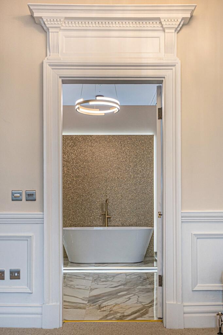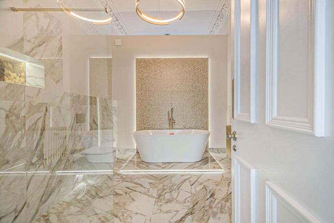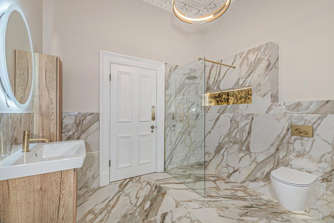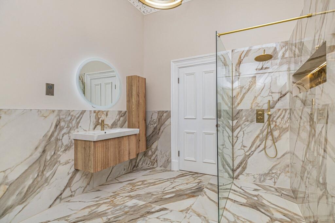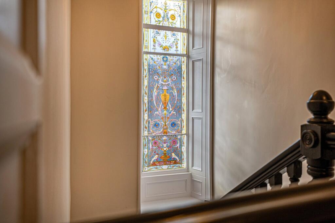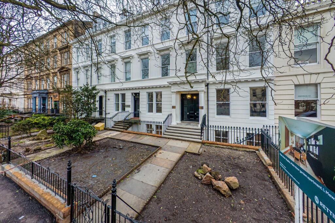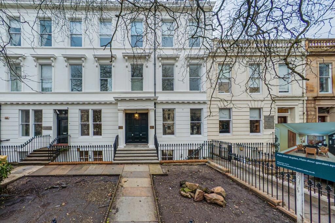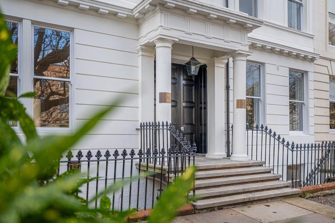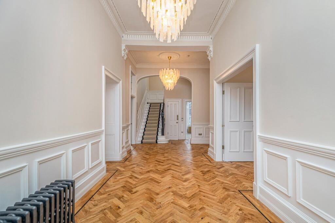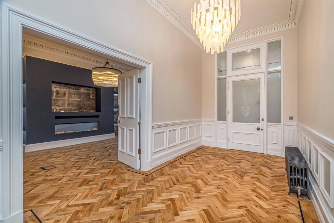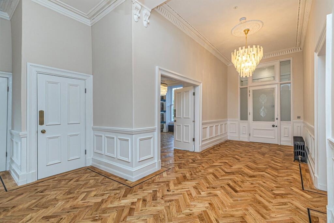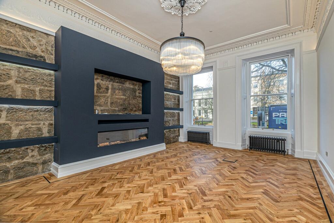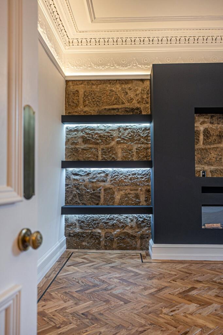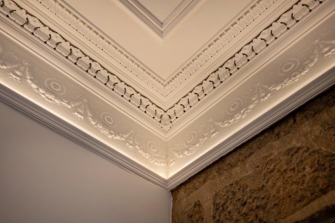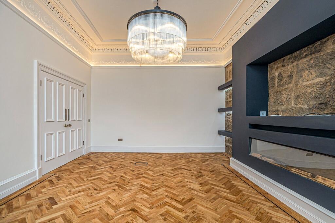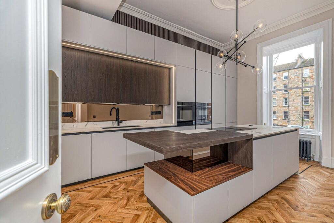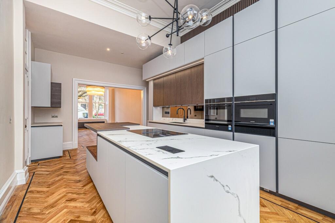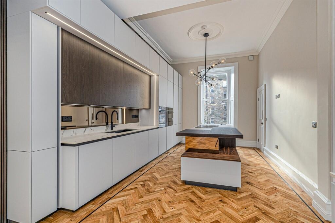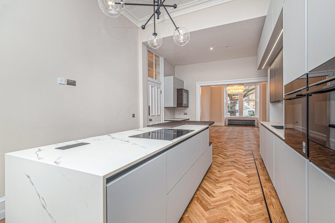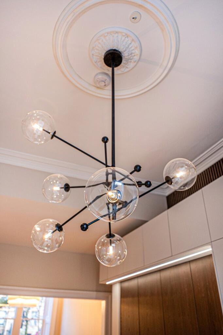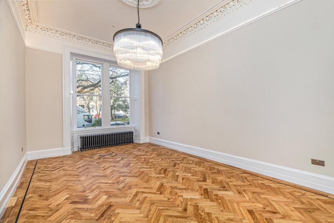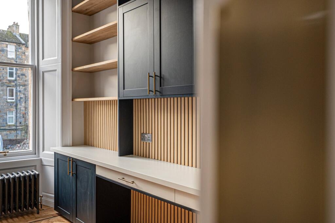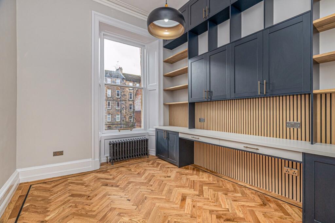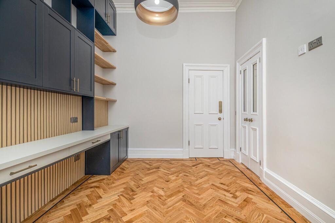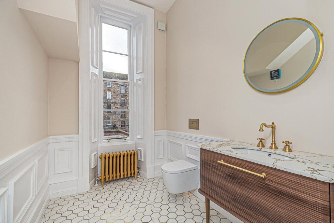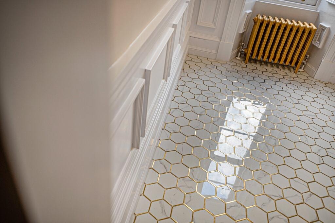Sandyford Place, Kelvingrove, Glasgow
- £750,000
Description
This unique and extraordinary home has the significant advantage of a private, main door entrance and spans the ground and first floors of a really grand, double fronted townhouse.
On entering, the potential buyer will immediately appreciate the magnificently restored interior with the ground floor having three public rooms, an amazing dining kitchen, utility room, a cloakroom and excellent storage space. The first floor has four outstanding bedrooms, three en suites and a main family bathroom.
Throughout, this residence has amazing features and we would highlight the beautiful herringbone flooring, the double doors from the hall to the lounge (which give real “presence”), the superb new kitchen, the quality column radiators, the elegant, neutral colour palette and the fitted carpets on the stairway and in all four bedrooms.
This is a real “statement” home in a wonderful location which is ideal for all that the West End and City Centre has to offer.
Accommodation:
• Broad outer entrance vestibule with substantial storm doors.
• Grand entrance via private ground floor main door this magnificent reception hall has immaculate herringbone flooring, wall panelling and ornate cornicing.
• Generous storage off the hall in the form of three cupboards.
• Luxurious main lounge with wide double doors from the hall, two windows to the front, herringbone flooring, media wall/shelving, feature sandstone wall, focal point fire and ornate cornicing.
• Versatile family living room/formal dining room with two section window to the front, herringbone flooring and ornate cornicing.
• Exceptional fitted dining kitchen which is newly fitted and offers everything that would be expected from a quality kitchen – generous storage units, Siemens appliances, quooker hot water tap and wine fridge. Open plan to sitting room, window to the rear and herringbone flooring.
• Useful utility room off the kitchen which also provides extra storage.
• Beautifully presented cloaks/w.c with two piece suite and window to the rear.
• Fantastic third public room which is fitted as a large home office with units, desks, cupboard and shelving. This room is extremely versatile and has a continuation of the herringbone flooring. Window to the rear.
• Beautiful original stairway to half and upper landings with stunning painted glass window to the rear which is in four sections.
• Upper landing with generous storage, wall panelling and ornate cornicing.
• Bedroom one (principal) with two windows to the front and storage off.
• Super stylish en suite shower room, newly fitted and having window to the front.
• Bedroom two, very similar in its generous size, with two windows to the front and ornate cornicing.
• Equally stylish second en suite shower room, again newly fitted.
• Bedroom three with window to the rear.
• Third en suite shower room again equally stylish with window to the rear.
• Bedroom four with window to the rear.
• Incredible, newly fitted family bathroom with four piece suite including a free standing bath and a separate shower cubicle. Ornate cornicing.
• New Gas Central Heating
• “Mist” sprinkler system.
• Substantial private garden to the front.
• Parking to the rear plus permit parking.
EPC: C
Council Tax: C
Tenure : Freehold
EPC Rating: C
Council Tax Band: C
Property Documents
Address
Open on Google Maps-
Address: Sandyford Place, Kelvingrove, Glasgow
-
City: Glasgow
-
Country: Scotland
Details
Updated on July 26, 2025 at 10:52 am-
Price £750,000
-
Property Size 3007 sq ft
-
Bedrooms 4
-
Bathrooms 4
-
Property Type Apartment, Residential
-
Property Status For Sale
Mortgage Calculator
-
Down Payment
-
Loan Amount
-
Monthly Mortgage Payment
-
Property Tax
-
Home Insurance
-
PMI
-
Monthly HOA Fees
Contact Information
View ListingsSimilar Listings
- admin
